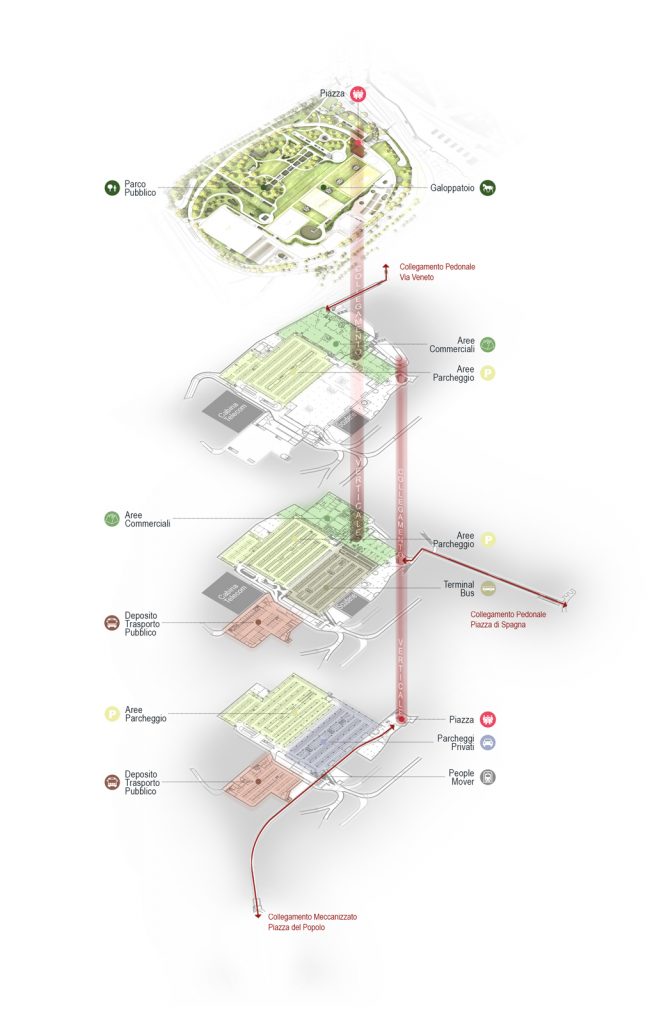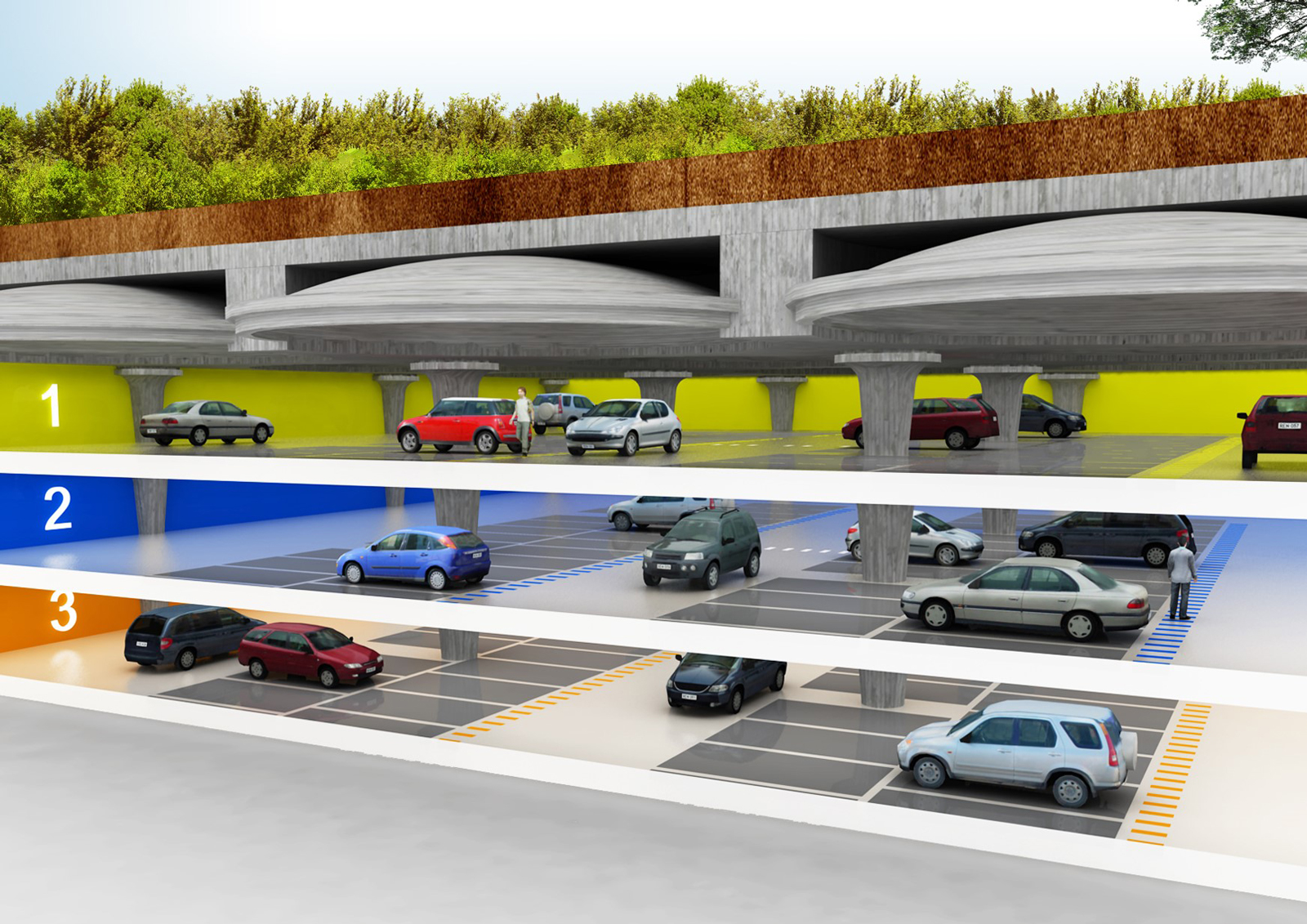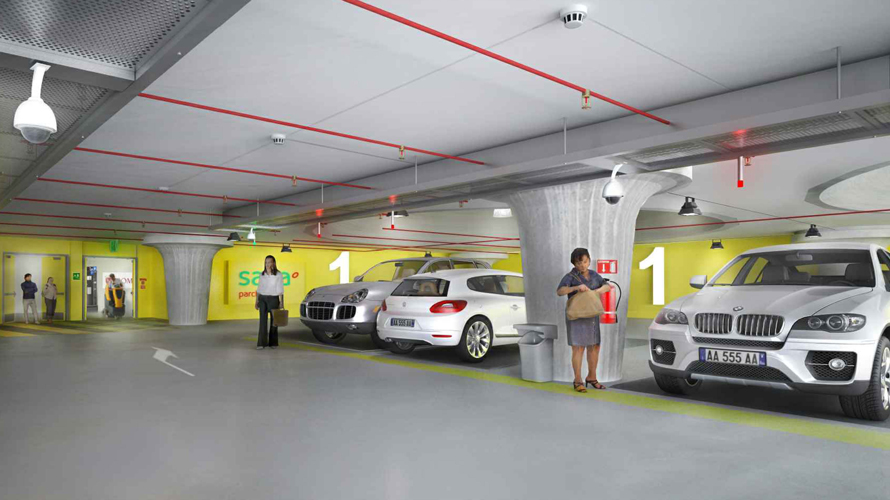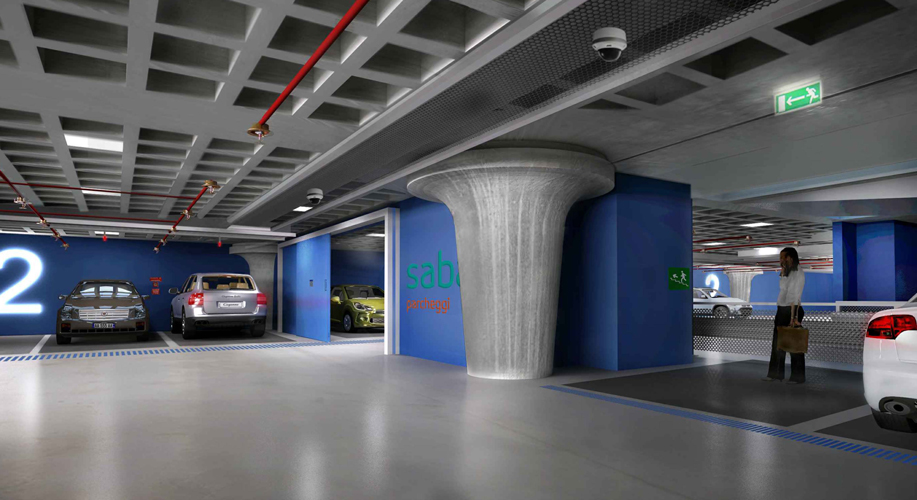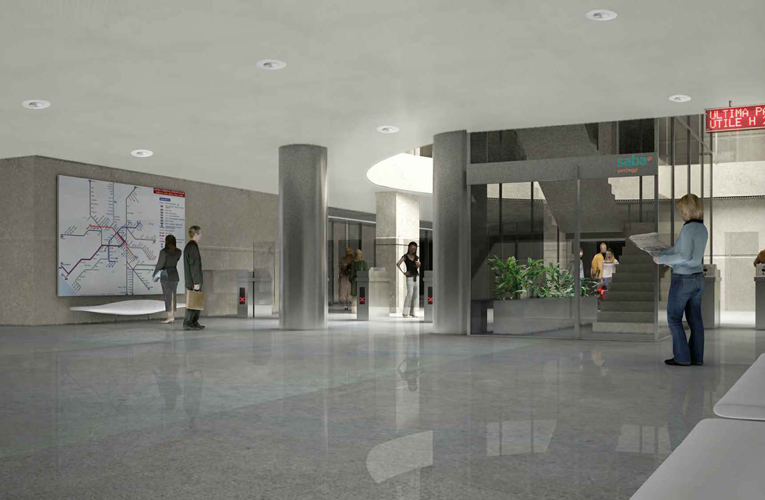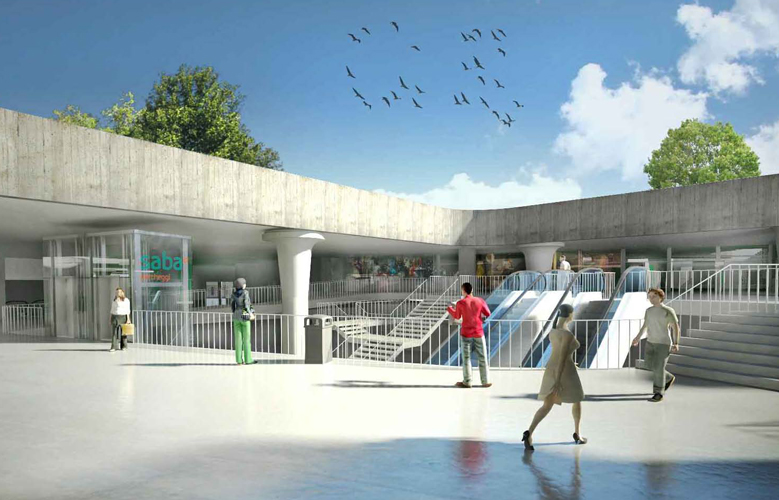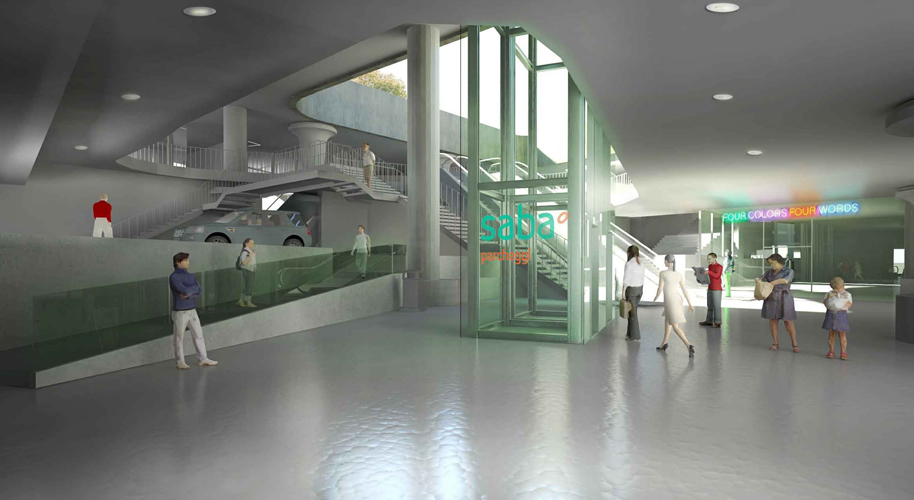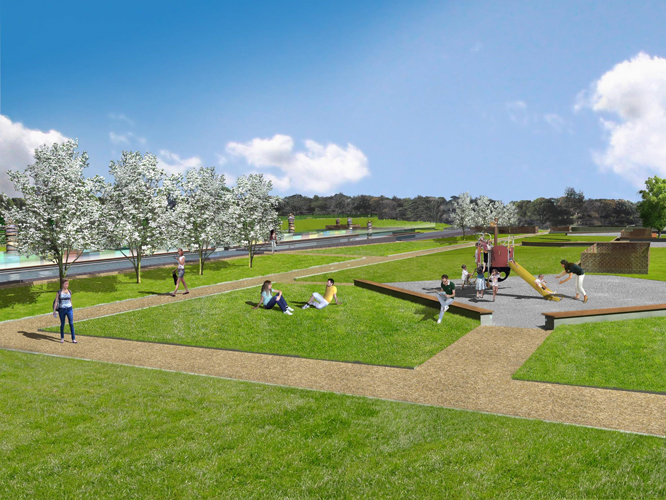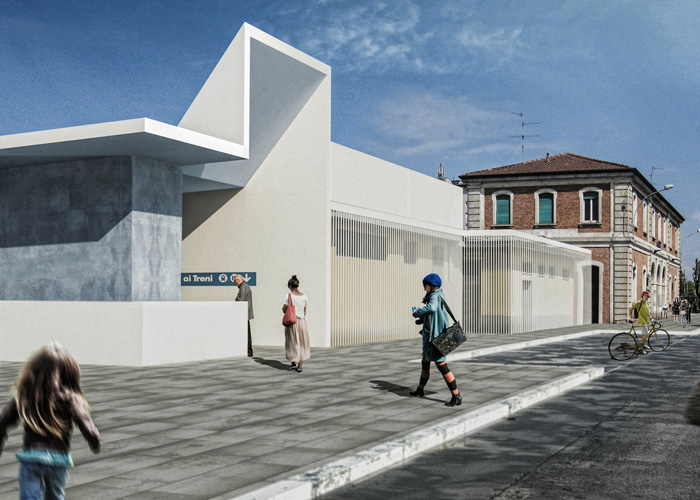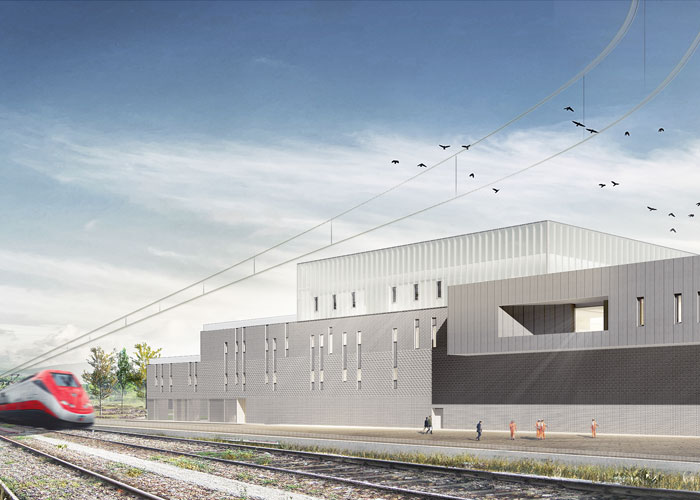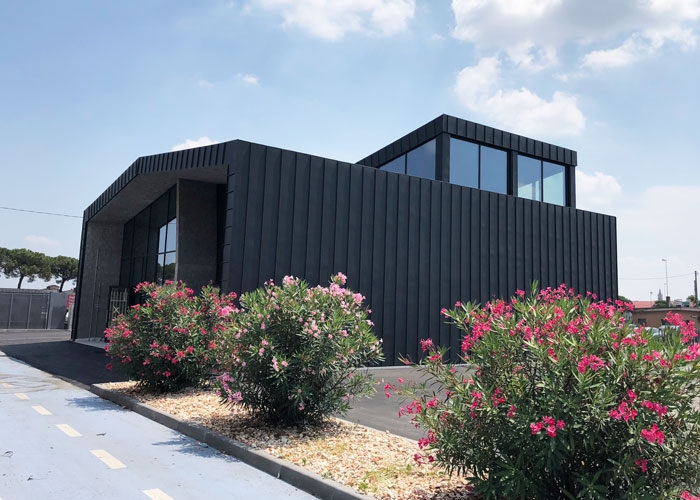Renovation and expansion of the existing underground parking area of the Villa Borghese riding track
Historic Center of Rome, LAZIO (ITALY)
The project was commissioned by the concessionaire SABA Italia S.p.A. for the preliminary level technical, economic and managerial review and for the drafting of the final project.
The general coordination of the design process was started with the verification of the imposing existing constraint system - landscape urban planning and historical-archaeological - by carrying out surveys, geognostic and archaeological investigations, concluding with the assistance and accompaniment of the necessary activities and services the completion of the Services Conference and tender procedure for the former "Integrated Contract" works.
The intervention involves the functional reorganization of the existing infrastructure as an intermodal hub serving the historic center of Rome, obtained through an important environmental, functional and technological restructuring and redevelopment maneuver of the underground infrastructure and the area above destined for the riding track.
Project start up:
2007
Project end:
2012
Area:
195.550 smq
Client:
Società Concessionaria SABA Italia S.p.A.
General planning and coordination:
Intera Srl
Design of tunnel structures and parts of the work connecting to the parking lot:
Intera Srl
Plant design:
Enetec Srl
Bills of quantities and estimates:
Intera Srl
Security coordination:
Intera Srl

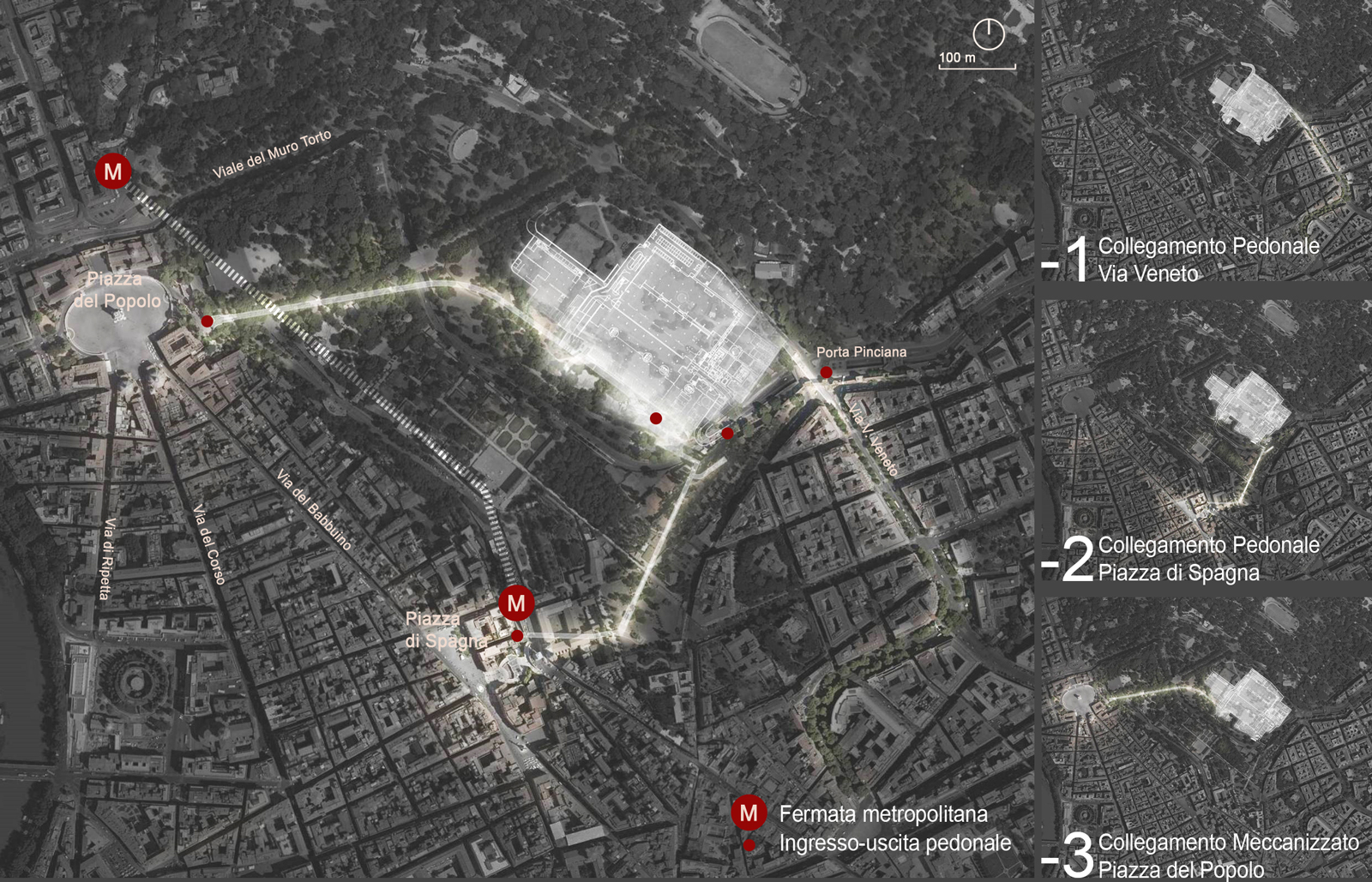
Spaces, functions, connections
Through the study of the qualitative, functional, distributive and economic-managerial aspects, we have come to revise the pre-existing underground structure in its new composition and articulation based on autonomous macro-functions to the advantage of the technical-managerial dynamics but actually evolved into a unitary and interdependent complexity.
The design choices were defined to make the structure functional in all its parts, making its safe use fluid and dynamic, combining efficiency with evocative and recognizable spatiality, peculiar to the various situations: commercial, car park, mopeds, buses; electric bus depot).
Determine the total fusion between the architecture of the underground spaces and traffic flows - pedestrian and vehicular - without losing the relationship with the overall redeveloped surface in any of the envisaged functions.
