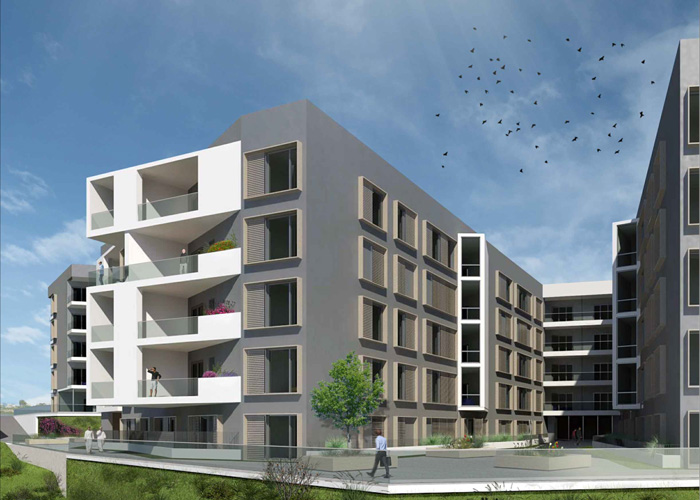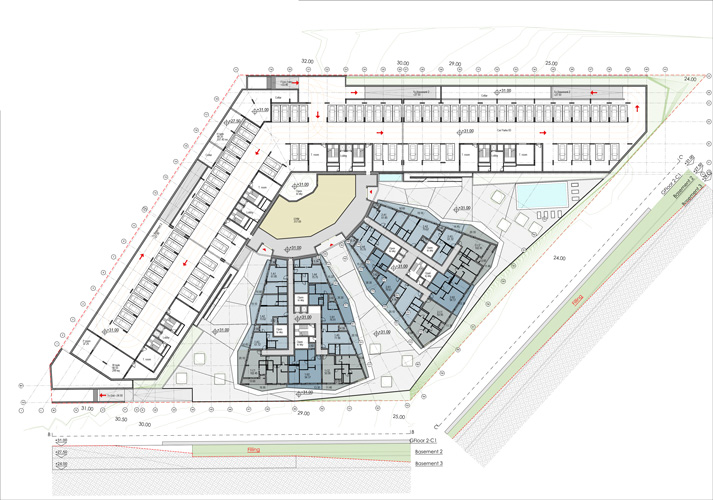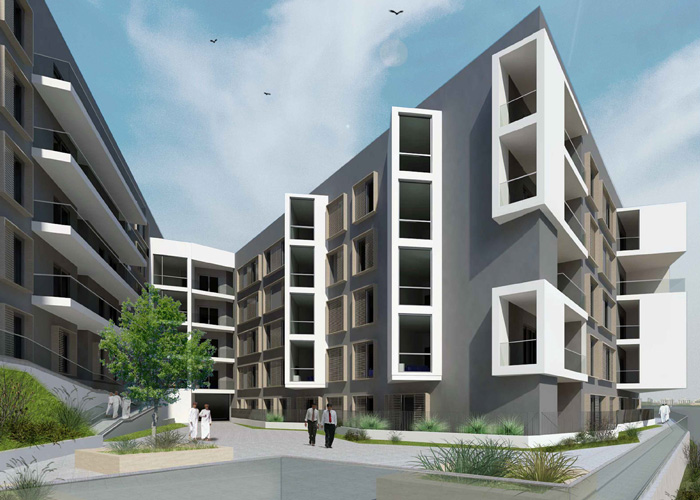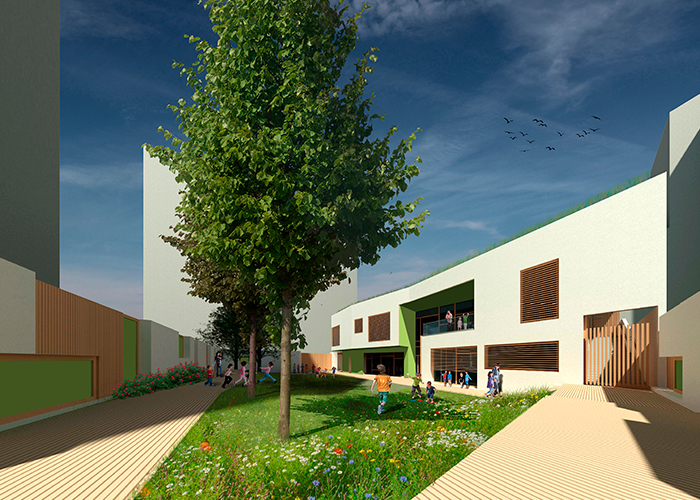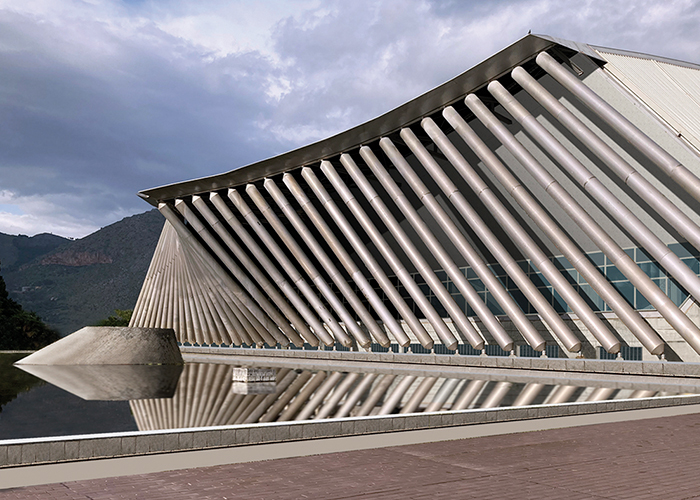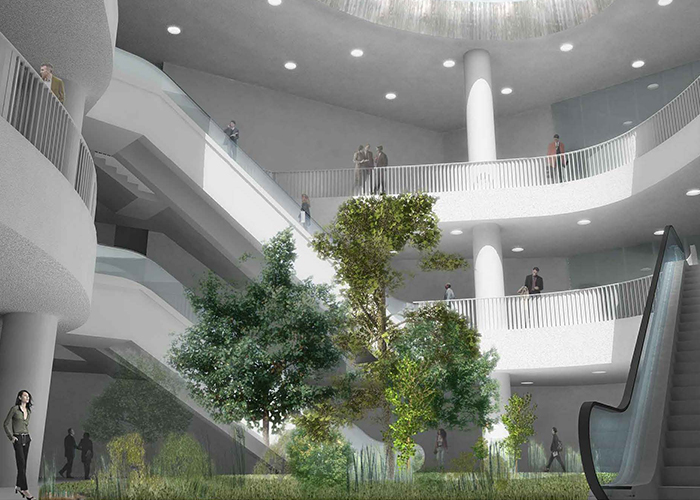Residential building on Plot n.232 in Muscat Hills
Muscat (OMAN)
The residential complex will be built on an area of 11,565 square meters located in one of the most important Muscat expansion areas. The particular altimetric articulation of the area (between the 23.00 meters and 34.00 meters above sea level) has meant that the designed building gained altitude from the lower levels used for parking, at the intermediate level, used for main accesses and common areas such as swimming pool, gym, SPA etc., up to levels above ground used for residential use. A special attention was paid to the building orientation versus the near golf course green and to the underlying Wadi.
Project start up:
2015
Project end:
2017
Area:
51.764 smq
Client:
Aflaj International LLC.
MEP Design:
Intera Srl
Structural Design:
Intera Srl
Construction management:
Intera Srl
Bill of Quantity:
Intera Srl

